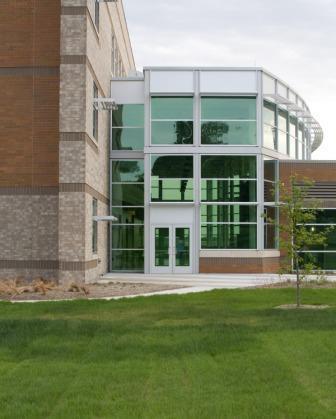
Narrative Provided by Ken Hahn Architects
This $27M world headquarters for the Air Force Weather Agency (AFWA) was completed in 2008. Located at Offutt AFB, Nebraska, five Directorates occupy the facility, in addition to Command and Control offices. Housed in its new 188,000 SF home, this is a complex organization with 77 different working groups and over 800 employees.
The Air Force Weather Agency has a staff of scientists, forecasters, technicians, and operations personnel that provides weather related products to all Army and Air Force units world-wide. As a weather modeling and forecasting group, AFWA does extensive computer processing, utilizing data gathered from satellite and other weather instrumentation.
Current Department of Defense regulations for Anti-terrorism and Force Protection are being followed. There is heavy communication cable infrastructure in this building, as well as redundancy for mechanical and electrical systems. It is the first building constructed by the Air Combat Command to be LEED certified.
The computer center and 24-hour operations staff are located in the basement, completely below grade for disaster protection. The first floor includes a daytime operations floor, with a forecasting area and broadcast studio. A display of artifacts from the history of weather operations for the U.S. Army and Air Force is located in the first floor lobby.
A goal of the new facility's design was to accentuate views of the outdoors for the occupants. For this reason, the building includes a 2-story atrium lobby at the front that permits sunlight and views to be experienced by all who enter into the building. To further this concept, a public corridor on the second floor runs along the edge of the atrium so that occupants using the corridor system may also experience the same daylight and views. On the third floor, access is provided to a rooftop patio on top of the atrium for the occupants to use in good weather.
The project's tight budget was responsible for the simple box shape that houses the office areas. The office box is visually broken into smaller elements by use of three different colors of brick. Large 8 ft x 8 ft window openings create a proportion that visually reduces the large scale of the box. The fully-glazed atrium lobby is placed against a tall brick wall that serves to create a sense of separation from the office box behind. The articulated brick auditorium shape slices into the glazing of the atrium lobby, and stands alone as a feature at the front of the building. The juxtaposition of this curving brick mass against the curving lobby glazing creates interesting tension for the facade, and serves to help identify the main entry to the building.
The building's volume and daylighting represent AFWA's command of air and space. The design is clean and professional-looking, and relates to the pride this organization takes in its mission. Its technical robustness and adaptability to change makes this facility a valuable home for the Air Force Weather Agency staff to perform their critical functions.