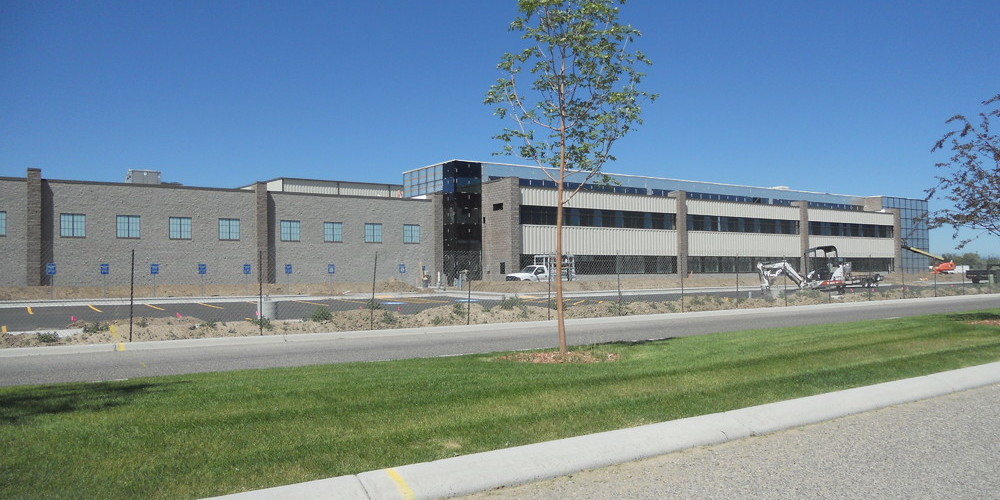
The opportunity and the challenges for this project have stretched for almost five years. As an efficient and responsible way to build new facilities for Idaho National Laboratory (INL), the contractor operating the laboratory, Battelle Energy Alliance (BEA) explored public/private partnerships. After an exhaustive investigation and planning collaborative among many potential stakeholders, the decision was made to accept development offers from private developers who would own the land, construct appropriate facilities, and own/operate them with INL and BEA as the tenants. The facilities must meet all standards set by INL and BEA and be ready for occupancy in an expedited time frame.
Ormond Builders was successful in identifying and financially securing an ideal site meeting the proximity requirements for the national laboratory staff. The contractor formed TDFacilities, LLC as the owner/operator entity for this project and began planning what must meet LEED-Gold standards. The LEED commitment from the owner was so strong, the project was registered and LEED-AP team retained prior to the selection of the design team. At the time of architects and engineers selection, their LEED experience was as important as their work on laboratories and in the region. The INL representative is also a LEED-AP and contributes ideas and experience not often seen from a tenant-to-be in a new construction project.
From site selection through construction, the owner and design team have worked in an integrated fashion. The third-party energy modeler and the commissioning agent have contributed to the design at every stage. An essential contribution was made by the daylight modeling team from Montana State University School of Architecture. The students and their professor, working under a grant from Northwest Energy Alliance and the Better Bricks program, had ideas and concrete recommendations that were incorporated into the design. This included strategies such as reorienting the mechanical penthouse so that better daylight levels could reach the occupants.
With the entire team understanding the financial commitments of the owner and the imminent needs of the national laboratory researchers, the project is “fast tracked.” The design and construction teams have collaborated to design and build in as streamlined, efficient, and non-wasteful process so that an outstanding project can be assured on time and on budget.