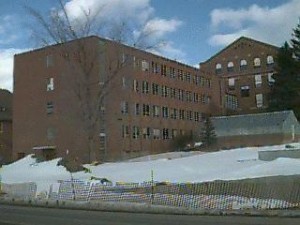
Cooley Lab was built in 1953 as a Medical Sciences Research Building, funded by the National Institute of Health, and has had little upgrading or renovation since that time. The laboratory design standards of the 1950's are no longer suitable for today's research needs, the building is inefficient, not accessible, and lacks the mechanical and electrical systems to support modern research. The renovation of the entire building was made possible with a grant from the National Institute of Health through the ARRA economic stimulus recovery plan, with additional funding from MSU for a total budget of $17 million.
The building will be gutted to the structural frame with the exterior walls left remaining. All new infrastructure improvements include structural gravity and lateral systems upgrading, new windows, mechanical systems, electrical systems, elevator, casework, and laboratory equipment. A new, fully enclosed, maintenance-accessible, temperature-regulated mechanical floor will be added to the upper deck under a new pitched roof. Solar panels and a sun shading devices will be added on the south exterior wall. Laboratories are designed using a planning module to allow flexibility for research, support and storage spaces. Mobile casework will allow functional, expandable, changeable, and safe research environment. Fume hoods and bio-safety cabinets will be provided throughout the facility. Special function laboratories and support rooms including centralized glass washing and sterilization/decontamination, shared equipment labs, tissuecell culture labs, and shared cold rooms are part of the project. Shared equipment labs are supplied with emergency power and equipment monitoring ties to the building systems. The design implements architectural, mechanical , electrical and civil concepts, with the goal to achieve LEED Silver certification.
The building will be under construction starting in June 2011, with completion anticipated in the Fall of 2012. At the time of occupancy, Cooley Lab will be a state of the art medical research laboratory that will facilitate the collaboration and integrations between faculty across departments and colleges.
Many (to date 20) graduates from MSU in the disciplines of architecture, civil engineering, mechanical engineering, electrical engineering, and construction management have been involved in the design of this project. The General Contractor employees another 16 MSU graduates in fields of engineering and construction management.
PROJECT TEAM
Architect - Architects Design Group PC, Kalispell, MT
Laboratory Planner - Nolan Watson Laboratory Planner, Seattle, WA
Structural Engineer - Aegis Engineering, Missoula, MT
Mechanical & Electrical Engineer - GPD, Inc., Great Falls, MT
Civil Engineer - Morrison Maierle, Inc., Bozeman, MT
LEED - Kath Williams & Associates, Bozeman, MT
Contractor - Dick Anderson Construction, Inc., Great Falls and Bozeman, MT
On-Site Representative - Don Platisha, CMS, Bozeman, MT
Project Manager - Cecilia R. Vaniman AIA, Bozeman, MT
Source: Montana State University Facility Management website 9/19/2012