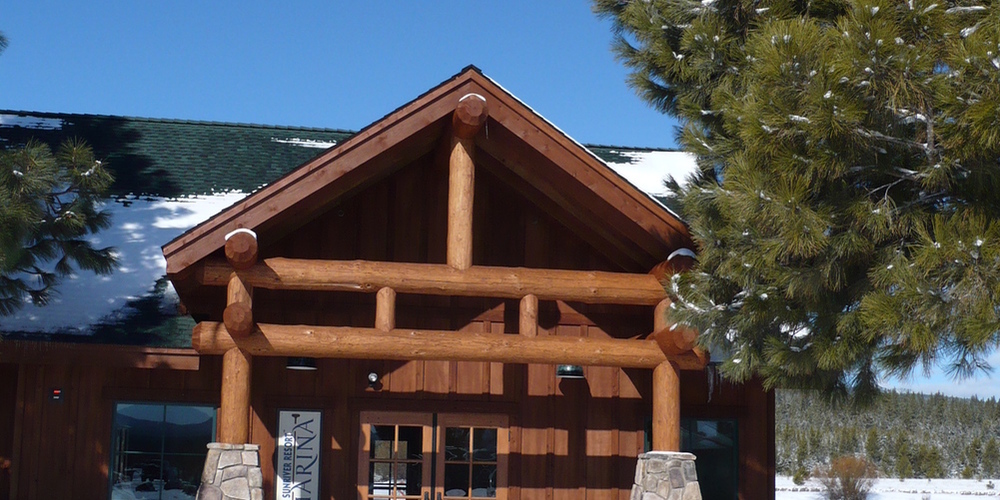
Project Narrative Provided by A&E Architects
Introduction:
Two separate LEED registered projects are being constructed on the Sunriver Resort property. The new Marina Operations Center and Equestrian Welcome Center facilities are being constructed along the Deschutes River within Sun River Resort. Sun River Resort is located approximately fifteen miles south of the city of Bend, Oregon. The buildings are to replace and enhance existing guest services provided currently. The existing marina and existing stables will be removed to facilitate the new construction in an effort to reduce further disruption to the sensitive sites adjacent to the river. The main components of the buildings include customer services and support functions, along with an emphasis on outdoor education relating to the river and equestrian trails.
Site Design:
The sites of the buildings both serve as the core for guest services at two of Sun River Resort’s many activities (river floats and equestrian events). The buildings are oriented to greet the many visitors and to provide for increased functionality of these operations.
The number of parking spaces correlates to the historic development of the site with the Deschutes County regulations. No new paved parking areas will be provided as part of the projects. No new catch basins or drywells will be constructed in conjunction with these projects. An outdoor patio at the marina is located on the north side of the building to take advantage of the river views. Covered porches surround the equestrian welcome center to provide shade for viewing riding activities and to take advantage of panoramic views. The new site amenities will include native landscaping with no use of permanent irrigation systems. Existing electrical systems will be connected to both buildings. The existing sewer system will be connected to the equestrian welcome center only.
Structural Considerations:
Conventional wood framing systems will be used for both of the buildings. Wind, seismic, and snow loads have been researched with the County and State officials and will be utilized in establishing the designs. Dimensional timbers from the existing stables will be salvaged and reused for the porch framing on the welcome center.
Architectural Considerations:
The vernacular which has been established throughout the Sun River Resort property was utilized in the design of the new buildings. Forms, details, and materials all served as starting points for the development of the design. The design integrates these ideas while focusing on giving each of the buildings its own identity and functional stability.
Native stone veneer, stained cedar board and batten siding, log detailing, and exposed rafter tails with tongue and groove decking are a few of the elements which were incorporated into the designs. The design reflects both the simplicity and complexity of the existing structures.
The buildings are classified as Business occupancies with two main functions: guest services and retailing. Simple, rectangular plans were utilized to economize construction and maintain a simple and workable floor plan. The main entries were located adjacent to the existing parking areas to welcome guests and to guide visitors into the established circulation paths. Within the main guest spaces of each building, the Owner expressed a desire to have a focal element incorporated to enhance the interior atmosphere. A sitting area with an antique-inspired pellet stove and plush leather furniture serves as the focal element for the equestrian welcome center. This area will be utilized in the winter months in conjunction with the sleigh rides provided by the operation. Restrooms are located adjacent to this sitting area for convenience. A central boulder water feature serves as the focal point within the marina building which will naturally humidify the space and enforces the building’s tie to the adjacent river.The retail space for both buildings is located within the main guest services space. Several large windows provide natural light for the space. A storage component is located adjacent to the main space of the marina building as well as an employee break room and manager’s office located in the loft.
The interior design concept was established within the original Request for Proposal that was issued by the Owner. A “homestead on the pristine Deschutes River” was the proposed look and intent of the marina building. “Branding camp style features” was the proposed feeling for the equestrian building. Both buildings incorporate interior design elements which strengthen these goals, stained wood bead board, stained concrete floors, rough sawn wood accents, and complimentary paint schemes all serve to tie into the initial requirements.