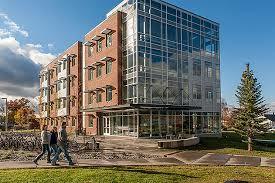Gallatin Hall (early in the project was called North Hedges Residence Suites #3) was a much needed addition to the on-campus housing at Montana State University. Too many years had gone by without constructing new housing on campus. On the heels of renovating three other residence halls, MSU decided to construct a new facility that provided 'Suite style' living to better compete with off campus options offered to upperclassmen. In addition to a full Resident Director apartment, Gallatin provides seventy-two beds, including two Resident Assistant suites. Rooms are stacked into four stories and include a few pairs of semi-suites called 'Jack-and-Jill' suites along with many four bed/three bedroom suites. Each suite contains a full bathroom and living/common area.
The facility in general was set out to provide flexibility and efficiency and this vision held importance in the energy performance and environmental quality of the building. Among the core vision and goals set forth in early programming meetings with Residence Life staff (1 aspect), an eco-charrette was held (2 aspect) early in the project design schedule, values such as minimizing site impact, responsible energy and water consumption, smart material choices, no new parking (the project re-graded and re-paved two existing parking stalls nearby to accommodate ADA requirements) and lots of connection to light and exterior spaces. Ultimately the team established a list of LEED credits and points to target during design.
Residence Life at Montana State University is appropriately VERY student oriented. (3 aspect) Our design team met with student groups representing the Residence Hall Associations, student government and even interested groups from the School of Architecture and from Engineering. The students were an impressively vocal group regarding the sustainable vision of MSU and their own lifestyles in general. It seems the generation for which we were designing is so conscientious about sustainability that we were learning from them in many ways, and not just giving the students options and ideas.
Although ultimately successful, some of the bigger challenges were balancing the heat gain with connectivity to the exterior without depending too much on active systems. The design team was tasked with direction from MSU that the building was not to be mechanically cooled. Other than a couple of challenging spaces, most areas are naturally ventilated with fan-assist for maximum results. The east end of the building required more than passive ventilation to maintain comfort. The design team along with the full committee that gathered throughout the design process elected to keep the highly glazed areas to one side of the building and keep the rest of the areas fairly simple. We feel this was successful in accomplishing more of the intangible and experiential aspects of sustainable design along with keeping the rest of the building to simple and creating a well-balanced sustainable and high performance facility.
Another major challenge was tracking the design goals of the maintenance and facility management staff at MSU. This group of individuals has a substantial amount of experience in long term maintenance and care of buildings. Applying all of their wise wishes while maintaining the goals of Res Life and Auxiliary Services, who manages and pays for Residence Life facilities was tremendously arduous. With good communication and facilitation of group meetings/listening sessions, our team set out to solve most of the issues such as maintaining very easy access to electrical and plumbing systems for ease of maintenance and strategies to keep from short circuiting the life-cycle value of materials and not being forced to damage materials to access areas of the building.
