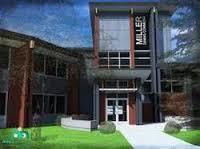Interior photo by Nelson Architects, Great Falls, Montana
Miller Dining Commons was recently remodeled and modernized. It is now the hub of dining and congregation near the central dorm area of Montana State University campus. The remodel has changed the way meals are prepared and served on campus and is often an attraction for community members throughout Bozema.
Food is prepared in open kitchens rather than behind closed walls. Completed for the Fall 2015 semester opening, the dining hall is now the model for upcoming projects on this 16,000-student campus.
Location, location, location. This project is not just the center, but the heart of Montana State University's residential complex and the storage/office center for all of MSU Food Service. Dining has become an integral part of campus life and the overall college experience. The renovation and expansion of Miller Dining Commons has taken years of planning and construction along with the development of a repertoire of various cuisines, cooking styles, and flavors.
Sustainability was important but the first challenge was to develop year-round, sustainable meals options in a cold climate. Second challenge was to take a large, round existing structure and infuse a comfortable atmosphere to meet friends, eat, study, and simply relax. The third challenge was to meet a diverse set of goals. As stated on their website: "University Food Service strives to provide the highest quality food, service, and presentation while maintaining variety and flexibility. offer well balanced meals with wholesome ingredients including gluten-free, vegetarian, and lite options. create a welcoming atmosphere. continue commitment to keeping up with current dining trends. embrace social, nutritional and financial responsibilities."
Through an integrated design process, input was taken from chefs and user groups, community patrons who wanted access and need parking (there is none), and a variety of residential dining experts, including parents. Spending the time to bring all of these together paid off in an outstanding, award-winning design that meets the goals and is a major upgrade that showcases the forward-thinking of the campus leadership
This project was paid for entirely by student funds.
The $14 million modernization of Montana State University’s 1970s cafeteria is called the Miller Dining Commons.
One of the mandates at MSU is that all construction projects meet LEED Silver or better. Miller Dining earned LEED-Silver in 2017.
The design features "controlled daylight" which provides passive solar heat in the winter and reduced electrical demand for lighting during operating hours. The design also opens up the ceilings in the central core of the commons, allowing hot air to rise and release via automatically-opening windows. This night purge reduces the amount of air conditioning needed during the summer months.
In August 2016, MSU Miller Dining Commons received the grand prize for residential dining concepts in the National Association of College and University Food Services’ annual Loyal E. Horton Dining Awards. The Horton awards recognize excellence among campus dining professionals across North America.
Visitors to this 720-seat dining hall are greeted by a variety of exhibition-cooking venues including: Toscana (wood-fired pizza and pasta); Froth & Foam (espresso bar), Tamari Grill (Mongolian grill), Indulge (bakery), Crossroads & Chop’t (vegan and gluten free fare), Route 406 (Montana made products), Blaze (smoker and rotisseries), Grazers (home-style cooking), and Picante (Mexican fare). Miller Dining Commons, open to the public and students alike, prepares approximately 7,000 meals each day.
