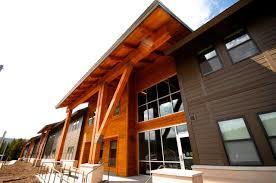
Named "Paintbrush," this residence hall as housing for National Park Service and Xanterra employees. Funded by Xanterra, this project meets the highest LEED standard as well as NPS requirements and Xanterra's own Ecologic documents.This will serve Old Faithful Region and allow for renovation of area cabins back into service as visitor lodging.
The concept design for the new employee housing constructed in the Old Faithful Administrative Area, located in the western portion of Yellowstone National Park is developed in response for the need of new concessioner employee housing.Previously the employees live in guest cabins that will be remodeled and restored as lodging for visitors to the park.
This will be a year round use building with a mix of one-bedroom apartments and double occupancy dorm rooms in a single building. The project will include development of a new parking lot near the dormitory building and adjacent to the existng access road with connections to and from Larkspur dorm and the existing east/west pedestrian path.
After reviewing numerous conceptual site plan options, the selected site is located in a mostly disturbed area directly to the south of Larkspur dorm and north of the southern service road. This site is within the driveway loop that encloses the general cluster of employee dormitory housing in the area. The proposed new parking area is also in keeping with the current ring of parking and circulation at the perimeter of the housing area.
The building plan concept is designed to accommodate the program of living units and support spaces in a structure that fits within the narrow linear east/west site, provides for easy modular construction, avoids difficult roof valleys and provide maximum area for parking. The resulting building is a simple, linear, two-story building containing single occupancy apartments and double occupancy dorm-type rooms. A third level, located in the roof structure to limit overall building height, will house the building mechanical and electrical systems and some occupant storage units. The roof is a simple gable with generous overhangs in response to the significant snow levels in the park.
The exterior design of the new dorm takes the approach that any new building in Yellowstone should complement the historic built context in form, style, materials and colors. As such, the building will be a traditional lap sided structure with heavy accent trim all stained a dark brown to match the adjacent structure. The entries will be highlighted with exposed timber overhangs and the base of the building will be protected by a masonry wainscot.
Site preparation and construction began in summer of 2014 with project completion in time for occupancy during Summer season 2015.