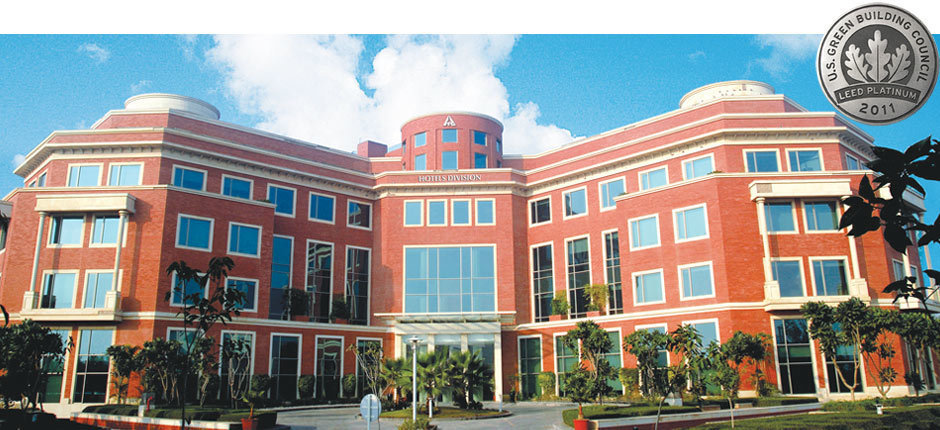From http://www.glazette.com
The ITC Green Centre houses the headquarters of ITC’s Hotels Business and was declared the worlds largest Platinum rated Green Building when it was certified in 2004. The project was conceived to be a “Green building” in sync with ITC’s commitment towards a “Greener” tomorrow.
Unique character to the building is that it got the Platinum rating at a time when the rating was not customized to suit Indian condition and priorities. Since most of their projects were rated Gold, ITC decided to go a step ahead and try for the platinum rating. It may sound like a short step forward, but it took the company a lot of time and effort to get all the nuances of a platinum-rated green building right.
Green Materials • The first hurdle was acquiring green materials like green wood obtained from sustainable forests and low-volatility organic compounds for construction, which at that time were not easily available in the country. Here, ITC received help from USGBC, which helped it source the materials.
Numerous energy sensitivity exercises had to be conducted with ITC design and architecture consultants and employees, sensitizing them with issues of environment conservation. Why Glass? During the project design it was targeted to cut down the energy consumption significantly, compared to a conventional building. At ITC Green Centre, energy consumption has been slashed by as much as 51% through design integration alone. In fact, in daytime, unlike other office buildings, artificial light is not consumed at all here. The glazing for the building has been designed to maximize the effect of natural light, largely eliminating the need for artificial ones. At the same time, the window glass, while allowing light inside, does not allow heat. This, not only keeps the office cool from inside during the day, but also decreases the load on air-conditioners Architect’s requirements from glass.
According to Ar.Rahul Kumar of Rajender Kumar and Associates who were the architects of this project, when they started working on the facades they needed a company which gave them enough options to test out the designs and do the energy modeling analysis. Saint-Gobain with its expertise to address such situations could work closely with the architect and the client and provided them various options of modern sustainable glazing. Challenges of sustainable glazing It is always an interesting challenge to work out a sustainable glazing design for tropical climatic conditions. While doing modern office buildings one has to ensure that the light penetrates deep into the interior spaces and at the same time keep the heat out. ITC could achieve the twin proposition of lending in abundant natural light yet cutting down the heat gain in the interiors with advanced high performance glazing solutions.
Design Intent: • High energy efficiency of the façade with optimum light transmission • On the Northern side, the glass solution was required to give a higher light transmission due to the orientation of the building Frontal elevation showing façade design The Green Building norms emphasize on daylight (natural lighting) and unrestricted vision as they both are linked to human health and productivity. Glass is the only material which can help to achieve these requirements. Building Design: By giving the ‘L’shape configuration the width of the floor Plate is reduced for the same amount of floor plate area thereby allowing natural light to penetrate deep into the ‘interior spaces The building is a composition of three parts. • Two office wings are held together by a central atrium that as an ensemble creates a large L-shaped figure focused on an exterior landscaped court. • The L-shape blocking ensures that part of the façade is always shaded. • The L-shape office wings end into hexagonal ends that make a very strong presence on the approach roads.
The building was recertified as LEED-Platinum in 2011.
